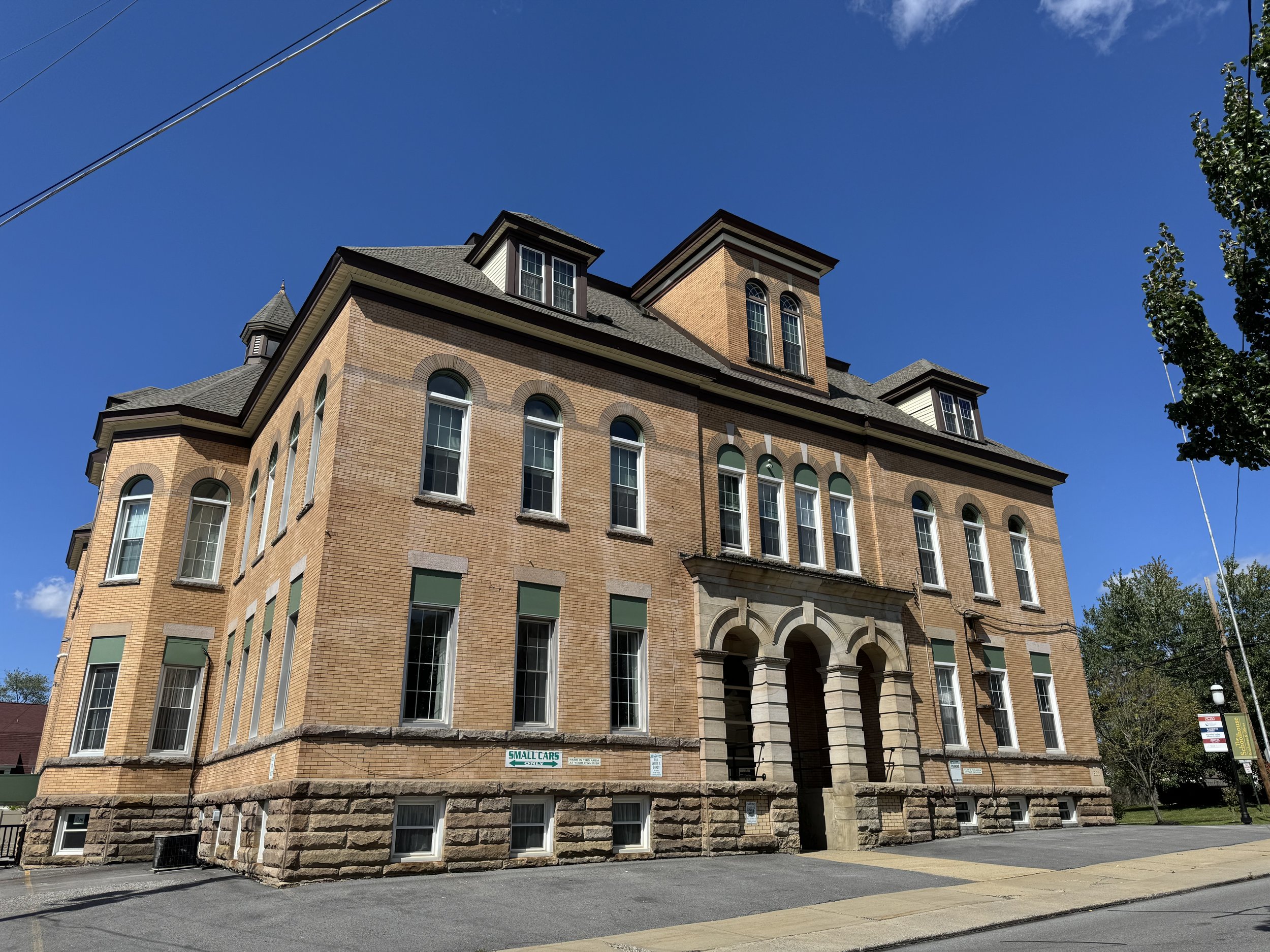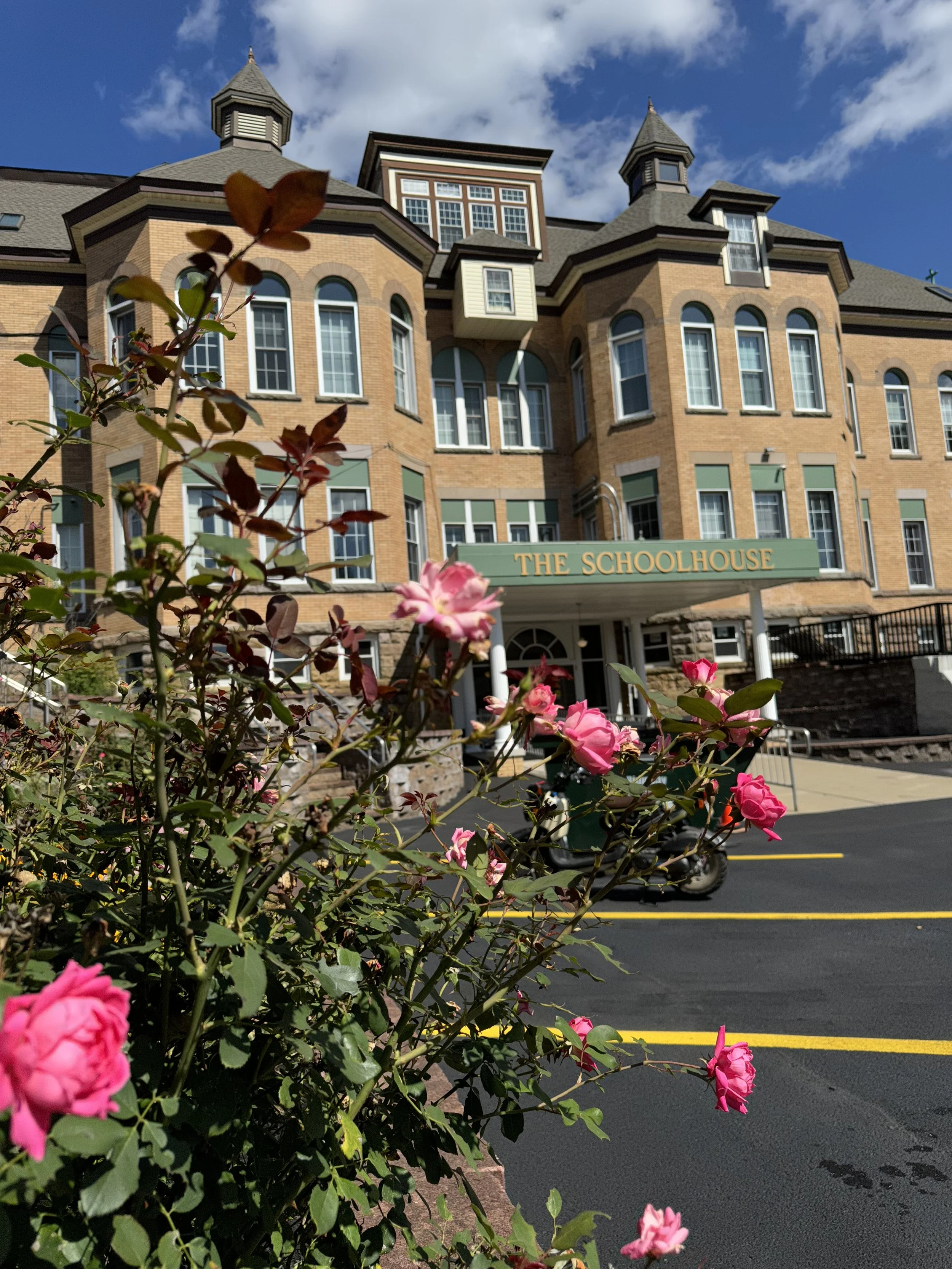Who we are
How we got to where we are today, a message from Jane Bryndel.
I’m walking with my dog, Stella, down the alley behind our house like I have hundreds of times. Dr Udarbe had just passed, and he was on my mind. Dr. Udarbe and his wife, Gloria, have done great things for Ridgway. I had toured the building just recently, trying to help a local industry find housing for their employees. The Udarbe Complex was such a beautiful old schoolhouse. It is solid and built to last for a thousand years, great natural light in all the rooms.
Later that week, I’m saying this out loud to my partner in Riverton Capital Partners, LLC., Ben Brazinski. Surprisingly, Ben was already working on an offer to Mrs. Udarbe. We decided to work together to continue with what the Udarbe’s have started and create more high-end apartment space in Ridgway.
Ben manages the building and the construction. I throw in my 2 cents once in a while. Together we have created 6 new, beautiful suites. Five were rented even before completed.
The suites range from one-bed, one-bath to two-bed with two bathrooms. Each feature plenty of closet space, large bathrooms, vestibule and solid surface countertops. The crown jewel are the transoms over the large school windows on the second floor. The new units even have a neat washer/dryer combo appliance. The locally sourced oak floors bring back the old school vibe
We continue to renovate the existing 9 apartments as they become available. The first-floor rents as professional offices that are also going through a refresh. We also offer locked storage space. The oversized apartments, onsite parking, elevator access, lovely garden and walkability to downtown make The Schoolhouse special.
We will soon open a 24-person event space on the ground floor. We hope this space gives local restaurants and caterers, non-profits and businesses a private location for small gatherings and training. And there are more projects coming in the future.
Welcome to the NEW - OLD Schoolhouse, a Riverton project!
Our History
In 1891, due to increased enrollment, the school board purchased a lot on South Street from H.A. Parsons. The building erected here stood back from the street and was constructed of brick was two stories high and was forty-five feet by sixty-three feet in size. It contained four rooms and was built by John A. Ross at a cost of $11,500.
In 1899 when more space was needed and there was a lack of funds, the officials decided to tear down the old frame building and place a new one on the old site. The new building was to consist of sixteen rooms and was designed by Henry Clay Park, architect and built by the Hyde Murphy Company. Although funds were short, several public-spirited citizens advanced the money-making completion of the new building (Central Building) possible by 1901. Some local citizens criticized the School Board for building such a large new school and made a prediction that it would not be filled for ten to twenty years. This proved to be untrue as the School Board had to rent space for students in the basement of the Methodist Church on Center Street within one school year.
In 1909 with continuing growth of student enrollment and to accommodate the high school students, a three-story building of brick was erected on South Street next to the 1901 building and connected by a walkway on the second floor. This new building served as the high school until the Centennial High Building was built in 1924 on Center Street. The building then continued as a Junior High Building until 1961 when it was torn down and the space turned into a playground that is now the parking lot for The Schoolhouse







